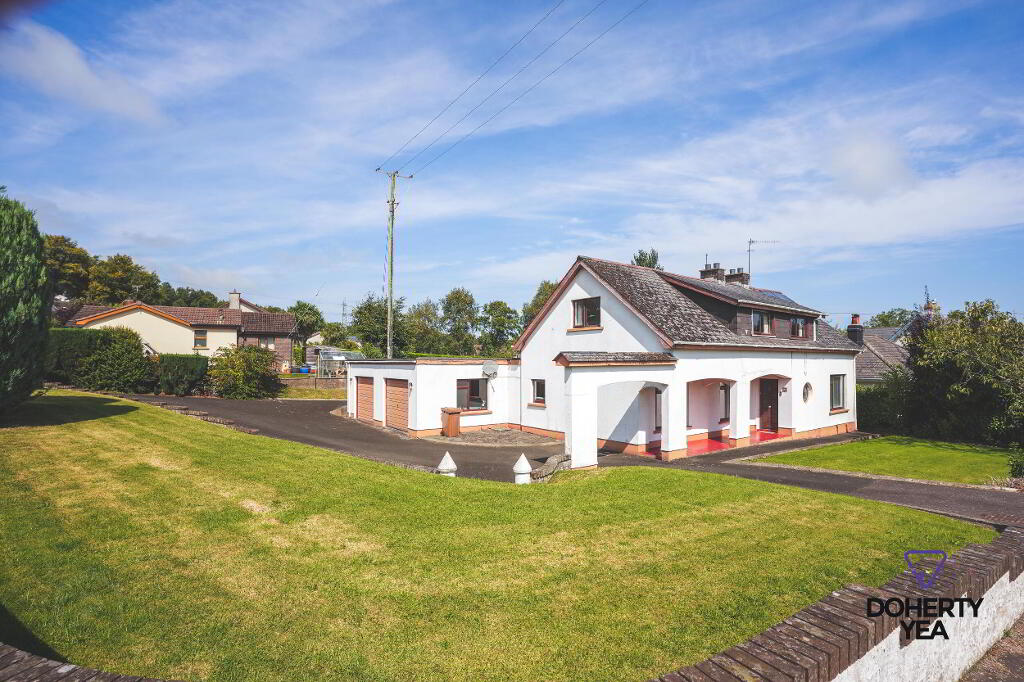This site uses cookies to store information on your computer
Read more
Free Property Valuations
Contact us today for your free valuation
Back to Search Results
Sale agreed |
4 Bed House |
Sale agreed
£220,000
Key Information
| Address | 22 Island Road, Ballycarry, Carrickfergus |
|---|---|
| Style | House |
| Status | Sale agreed |
| Price | Price £220,000 |
| Bedrooms | 4 |
| Bathrooms | 2 |
| Receptions | 3 |
Features
- A spacious detached family home situated on a large corner site in the picturesque village of Ballycarry.
- Convenient to both Larne and Carrickfergus.
- Lounge open plan to dining room with separate snug and study.
- Kitchen/ casual dining area with good range of mahogany units
- Four well proportioned bedrooms.
- Family bathroom and ground floor cloakroom with low flush suite
- Double garage
- Oil fired central heating/ PVC Double glazing
- Attractive gardens to front, side and rear laid in lawns with twin access driveway.
Additional Information
Island Road, Carrickfergus
- Accommodation
- Hard wood entrance door.
- Reception Hall
- Cloakroom
- White suite comprising low flush WC and pedestal wash hand basin. Part painted wood panelled walls. Tiled flooring.
- Snug 11' 10'' x 10' 6'' (3.6m x 3.2m)
- Bedroom 4 14' 2'' x 7' 10'' (4.31m x 2.39m)
- Lounge 16' 9'' x 11' 0'' (5.1m x 3.36m)
- Feature marble fireplace with matching mantle and hearth (presently sealed.) Archway open into:
- Dining Room 11' 6'' x 11' 0'' (3.5m x 3.35m)
- Pine clad ceiling. Door to rear Hall.
- Kitchen 14' 9'' x 11' 2'' (4.5m x 3.41m)
- Range of mahogany high and low level units. Laminate work surfaces. Single drainer melamine sink unit with mixer tap and vegetable basin. Glazed display cabinets. Four ring gas hob unit with canopy and extractor fan over. Plumbed for dishwasher. Part tiled / part painted wood panelled walls. Tiled flooring. Door to rear hall.
- Rear Hall
- Tiled flooring. Glazed door to garden. Door to garage.
- Study / Office 9' 7'' x 7' 4'' (2.92m x 2.23m)
- Garage One 20' 9'' x 12' 5'' (6.32m x 3.78m)
- Light and power. Stainless steel sink and drainer unit with mixer tap. Plumbed for automatic washing machine. Metal up and over door.
- Garage Two
- Light and power. Metal up and over door. Door to garden.
- First Floor Landing
- BEDROOM (4): 14' 2" x 7' 10" (4.31m x 2.39m) BEDROOM (1): 12' 8" x 9' 9" (3.87m x 2.97m) Built in robe. BEDROOM (2): 10' 12" x 12' 4" (3.34m x 3.77m) Under eaves storage. BEDROOM (3): 11' 3" x 11' 3" (3.43m x 3.42m) Twin double robes with high level cupboards, dressing table and drawer. Hotpress with copper cylinder tank. Access to roofspace. BATHROOM: Comprising low flush WC, pedestal wash hand basin, marble effect corner panelled bath and tiled shower cubicle with screen door and electric shower fitting. Pine clad ceiling. The property is situated on a large corner site with gardens to front, side and rear laid in lawns with shrubs and trees and bordered by wall, fencing and hedging. Twin access tarmac driveway and parking space. PVC oil tank. Boiler house with oil fired boiler.
- Bedroom 1 12' 8'' x 9' 9'' (3.86m x 2.97m)
- Built in robe.
- Bedroom 2 11' 2'' x 12' 6'' (3.4m x 3.8m)
- Under eaves storage.
- Bedroom 3 11' 3'' x 11' 3'' (3.43m x 3.42m)
- Twin double robes with high level cupboards, dressing table and drawer. Hotpress with copper cylinder tank. Access to roofspace.
- Bathroom
- Comprising low flush WC, pedestal wash hand basin, marble effect corner panelled bath and tiled shower cubicle with screen door and electric shower fitting. Pine clad ceiling.
- External
- The property is situated on a large corner site with gardens to front, side and rear laid in lawns with shrubs and trees and bordered by wall, fencing and hedging. Twin access tarmac driveway and parking space. PVC oil tank. Boiler house with oil fired boiler.
Need some more information?
Fill in your details below and a member of our team will get back to you.
