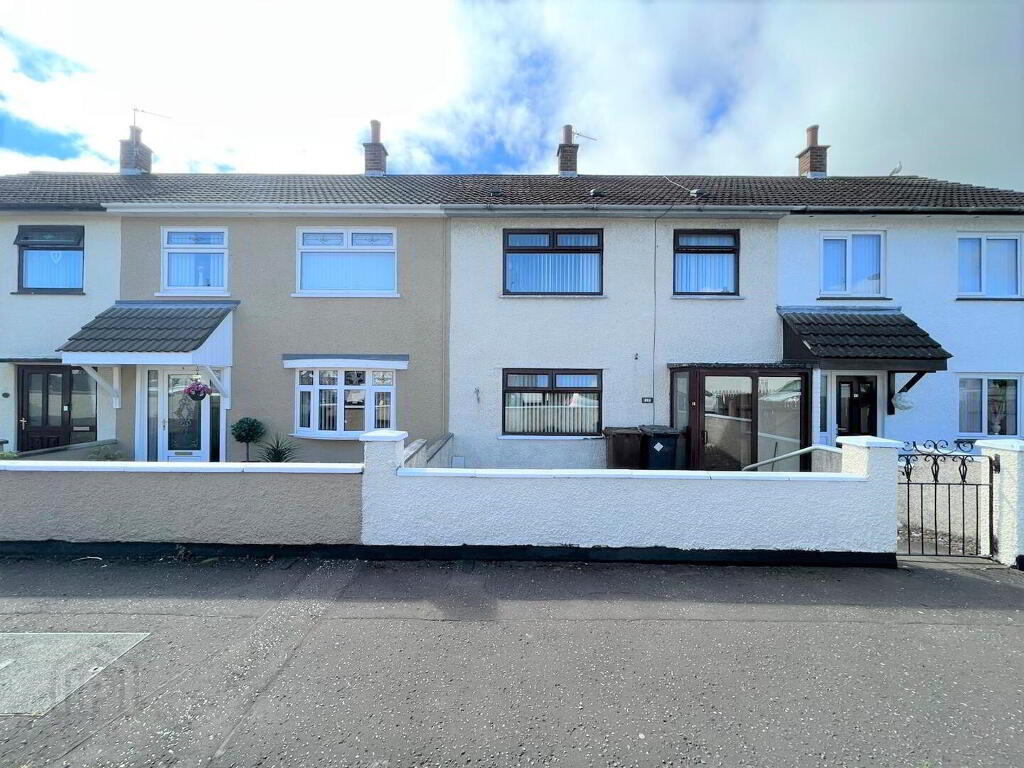This site uses cookies to store information on your computer
Read more
Free Property Valuations
Contact us today for your free valuation
Key Information
| Address | 18 Blackthorn Park, Carrickfergus |
|---|---|
| Style | Mid-terrace House |
| Status | Sale agreed |
| Price | Asking price £94,950 |
| Bedrooms | 3 |
| Bathrooms | 1 |
| Receptions | 2 |
| Heating | Gas |
Features
- Well presented 3 bedroom mid terrace located in the Woodburn area of Carrickfergus.
- Close to many local amenities including shops, schools and transport links.
- Lounge with laminate floor.
- Kitchen fitted in a a range of white units. Separate Dining Room.
- Bathroom with white suite including bath and separate shower.
- 3 Bedrooms.
- Double glazed throughout.
- Gas fired central heating.
- Ideal first time buy or investment property.
Additional Information
Accommodation:
ENTRANCE HALL:
Laminate wood flooring, stairs to first floor, under
stairs storage.
LOUNGE:
13’2 x 12’5
Feature wall fire, window to front aspect.
DINING ROOM:10’0 x 9’6
Laminate wood flooring, window to rear aspect.
KITCHEN:10’7 x 8’8
Fitted in a range of high and low level white fronted units
with contrasting laminate work surfaces, inlaid single
drainer stainless steel sink unit with mixer tap, integrated
oven, hob and extractor, part tiled walls, window and door
to rear aspect.
FIRST FLOOR:
LANDING:
Hotpress.
BEDROOM 1:
12’9 x 10’3
Window to rear aspect, built in storage.
BEDROOM 2:
12’9 x 8’4
Window to rear aspect, built in storage.
BEDROOM 3:
9’3 x 7’3
Window to front aspect.
BATHROOM:
White suite comprising of fully tiled shower cubicle, panelled bath, wash hand basin, low flush WC, part tiled walls, window to rear aspect.
OUTSIDE:
Front laid in paving bounded by wall. Fully enclosed rear laid in paving bounded by fencing, brick built shed.
Need some more information?
Fill in your details below and a member of our team will get back to you.
