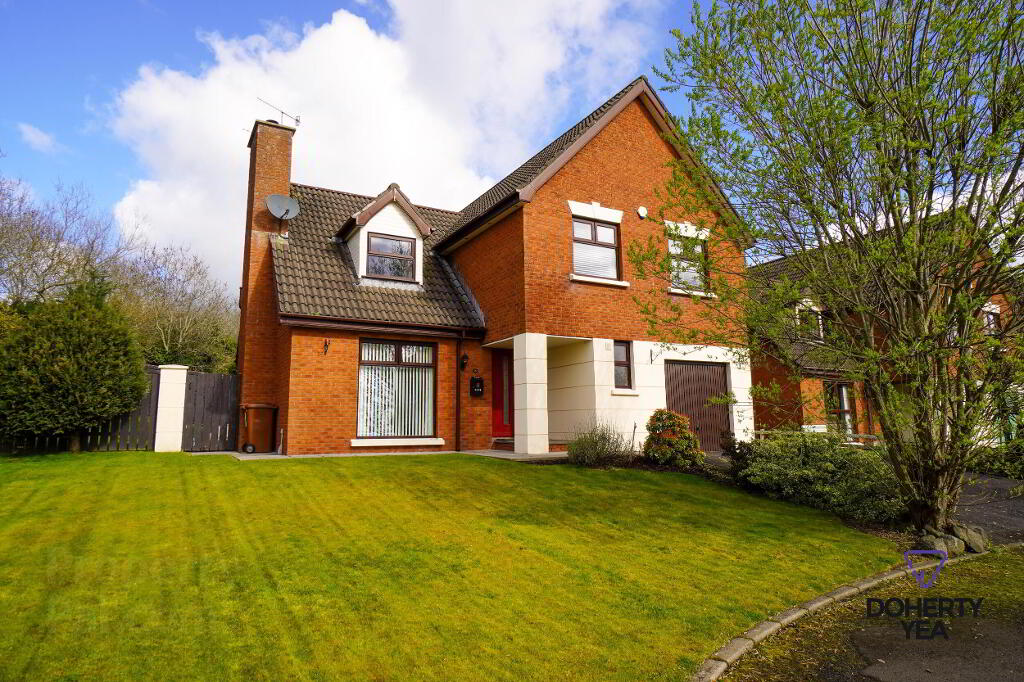This site uses cookies to store information on your computer
Read more
Free Property Valuations
Contact us today for your free valuation
Back to Search Results
Sale agreed |
5 Bed Detached House |
Sale agreed
£284,950
Key Information
| Address | 16 Portsmouth Gardens, Carrickfergus |
|---|---|
| Style | Detached House |
| Status | Sale agreed |
| Price | Price £284,950 |
| Bedrooms | 5 |
| Bathrooms | 4 |
| Receptions | 2 |
| EPC | Photo 27 |
Features
- Well presented detached family home located with open outlook to front in a popular residential development just off Prince Andrew Way, Carrickfergus.
- Located close to local amenities such as primary & secondary schools and within easy commuting distance of Belfast.
- 2 Reception Rooms - Lounge with feature gas fireplace.
- Kitchen with Oak units with integrated appliances & separate Utility Room.
- 4 Bathrooms - Ground floor W.C, 2 en-suite shower rooms & family bathroom.
- 5 Bedrooms, 2 with built in storage.
- Fully enclosed rear garden, front lawn with tarmac driveway.
- Attached Garage.
- Double glazing & entrance door replaced 2019. Oil fired central heating.
- No Ongoing chain.
Additional Information
Portsmouth Gardens, Carrickfergus
- Accommodation
- Composite entrance door.
- Hall
- Slate floor, under stairs storage.
- Cloak Room
- Slate floor, low flush W.C, sink with vanity unit, extractor fan.
- Lounge 15' 5'' x 12' 8'' (4.7m x 3.87m)
- Recessed spotlights, solid oak flooring, Gas fire with granite hearth & surround.
- Kitchen / Diner 19' 11'' x 11' 9'' (6.06m x 3.57m)
- Recessed spot lights slate floor, Oak high & low level units with contrasting work surfaces. Island unit with power & breakfast 4 ring ceramic hob with extractor hood above, double oven, combination microwave, 1 1/2 stainless steel sink unit & drainer, integrated fridge, integrated dishwasher. Sliding patio doors to rear gardens.
- Utility Room 9' 9'' x 5' 7'' (2.97m x 1.69m)
- Tiled floor, cream shaker high & low level units, plumbed for washing machine.
- Dining Room 12' 9'' x 9' 7'' (3.88m x 2.92m)
- Recessed spot lights. Solid Oak floor.
- 1st Floor Gallery Landing
- Hot Press, Roof space access.
- Bedroom 1 12' 9'' x 11' 7'' (3.89m x 3.54m)
- Laminate wood floor, recessed spot lights.
- En-suite Shower Room 12' 9'' x 4' 7'' (3.89m x 1.40m)
- Low flush W.C, sink with vanity unit, corner electric shower, chrome towel rail, extractor fan.
- Bedroom 2 11' 7'' x 10' 9'' (3.53m x 3.27m)
- Laminate wood floor. Built in bedroom furniture.
- En-suite Shower Room 6' 4'' x 5' 1'' (1.93m x 1.54m)
- Recessed spot lights. Tiled floor & walls. Low flush W.C, sink with vanity unit, corner shower, chrome towel rail, extractor fan.
- Bedroom 3 11' 7'' x 8' 11'' (3.53m x 2.72m)
- Laminate wood floor.
- Bathroom 8' 2'' x 6' 5'' (2.49m x 1.95m)
- Tiled floor & walls. Claw foot roll top bath, low flush W.C, pedestal wash hand basin
- Bedroom 4 9' 11'' x 10' 1'' (3.02m x 3.07m)
- Bedroom 5 8' 5'' x 9' 8'' (2.56m x 2.94m)
- Integrated Garage
- Light & power, up and over door, PVC door to side.
- External
- Front: tarmac driveway, lawn Rear: Decked area, mature shrubs, patio areas.
Need some more information?
Fill in your details below and a member of our team will get back to you.
