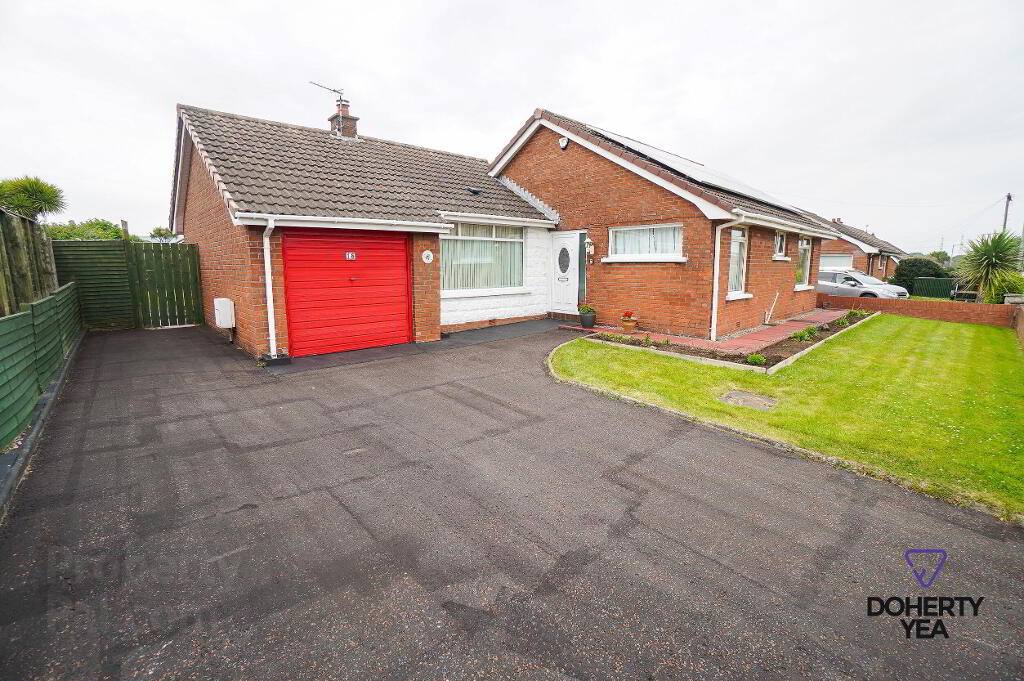This site uses cookies to store information on your computer
Read more
Free Property Valuations
Contact us today for your free valuation
Back to Search Results
For sale |
3 Bed Detached Bungalow |
Price
£215,000
Key Information
| Address | 15 Craigowen Road, Carrickfergus |
|---|---|
| Style | Detached Bungalow |
| Status | For sale |
| Price | Price £215,000 |
| Bedrooms | 3 |
| Bathrooms | 2 |
| Receptions | 2 |
| EPC | Photo 17 |
Features
- Well presented detached bungalow on a large site located in a quiet and settled area of Carrickfergus.
- Lounge with inset mains gas fire.
- Separate Dining Room. Large Conservatory.
- Galley Kitchen with oak effect units.
- 3 Bedrooms, Master Bedroom with en-suite shower room.
- Bathroom with white suite.
- Attached Garage.
- Generous tarmac drive offering plentiful off road parking. Enclosed rear garden with lawn.
- Double glazed throughout, Oil fired central heating.
- No ongoing chain. Solar panels leased from 2014
Additional Information
Craigowen Road, Carrickfergus
- Accommodation
- PVC entrance door.
- Internal Porch
- Tiled floor.
- Reception Hall
- Laminate wood floor, linen cupboard, hot press, roof space access via pull down ladder.
- Lounge 11' 10'' x 18' 1'' (3.6m x 5.5m)
- Laminate wood floor, inset gas fire. Arch open into;
- Dining Room 8' 6'' x 8' 10'' (2.6m x 2.7m)
- Laminate floor, glazed door into conservatory, arch open into Kitchen.
- Conservatory 12' 2'' x 8' 10'' (3.7m x 2.7m)
- Laminate wood floor, PVC door to rear garden.
- Kitchen 14' 5'' x 7' 10'' (4.4m x 2.4m)
- Laminate wood floor, part tiled walls, oak effect high & low level units with contrasting work surfaces, stainless steel sink unit, plumbed for washing machine / dishwasher. PVC door to rear garden.
- Master Bedroom 9' 10'' x 14' 1'' (3m x 4.3m)
- Built in robes.
- En-suite Shower Room
- Laminate wood floor, part tiled walls, low flush W.C, sink unit, electric shower, recessed spotlights, extractor fan.
- Bedroom 2 11' 6'' x 9' 6'' (3.5m x 2.9m)
- Bedroom 3 8' 10'' x 8' 2'' (2.7m x 2.5m)
- Laminate wood floor.
- Bathroom 7' 3'' x 8' 2'' (2.2m x 2.5m)
- Tile effect floor, part tiled walls, W.C, pedestal wash hand basin, panelled bath with shower above. Extractor fan, chrome towel rail.
- Garage
- Up and over door, light & power, oil boiler.
- External
- Front: Tarmac driveway, lawn, flower beds. Rear: Enclosed rear garden laid in lawn, oil tank.
Need some more information?
Fill in your details below and a member of our team will get back to you.
